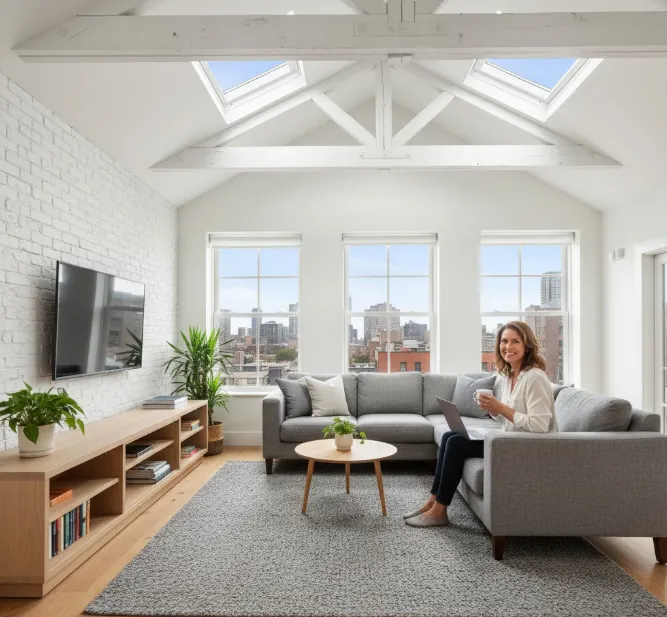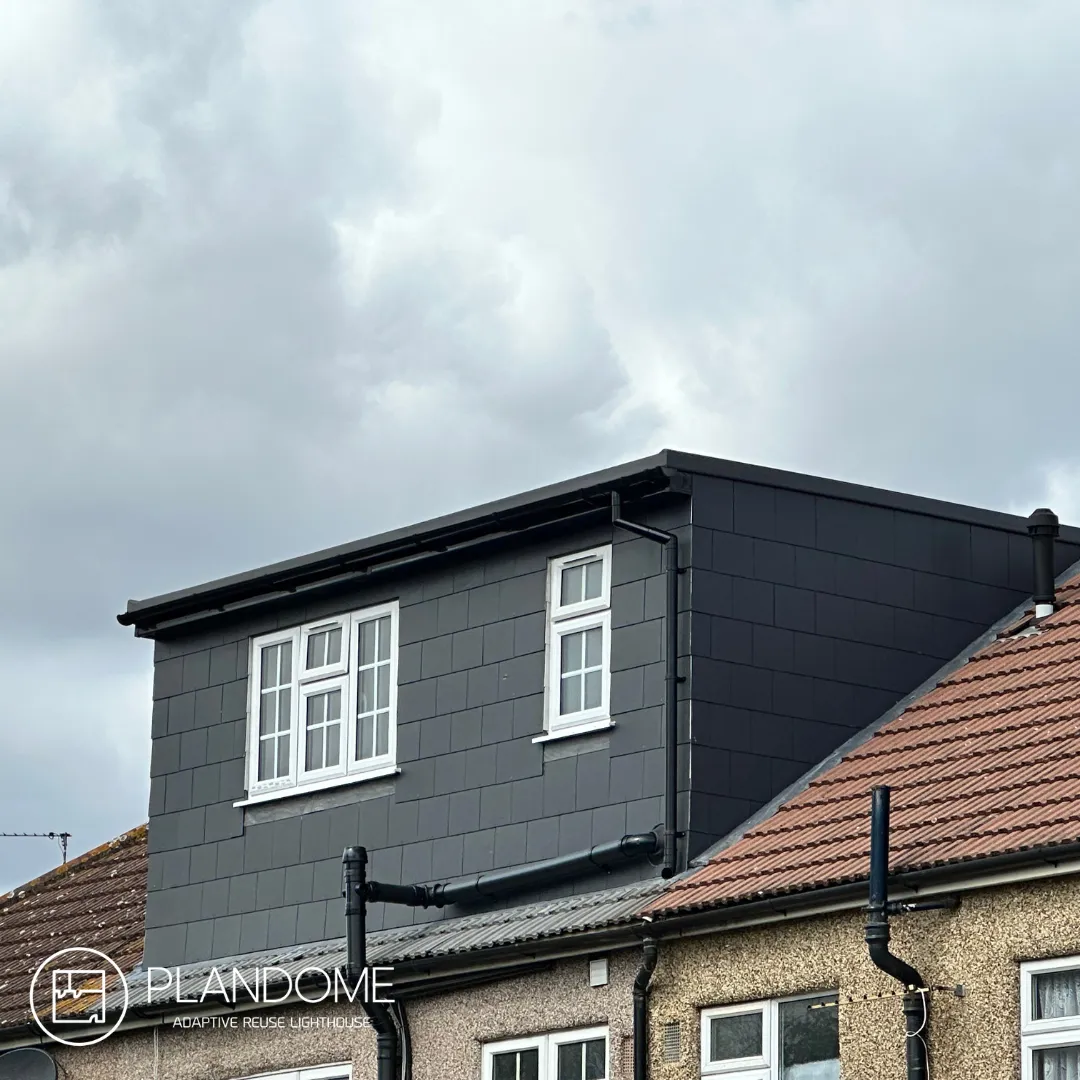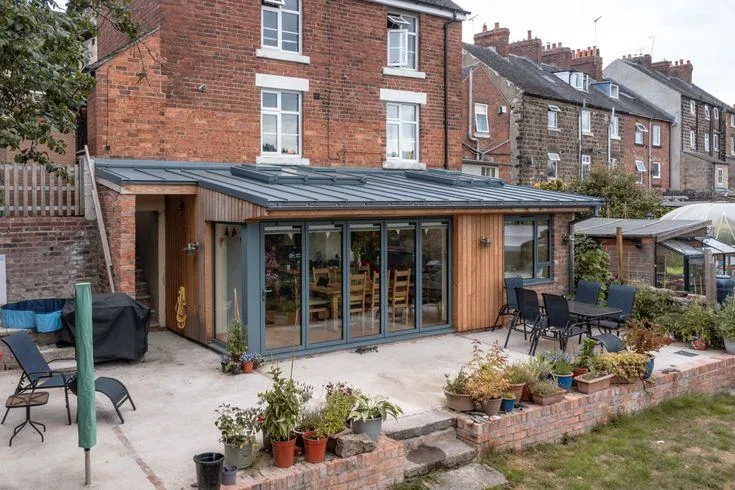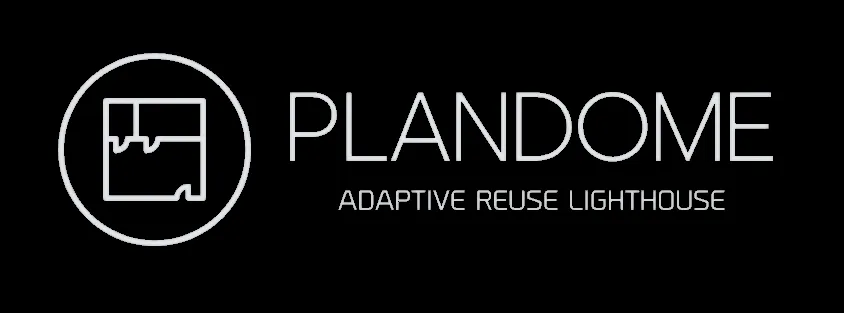Not sure if your project needs
planning approval?
We take the stress out of planning applications. From loft conversions to change of use, Plandome gets your project approved quickly and affordably so you can move forward with confidence.
Nationwide expertise
High approval success rate
Simple, stress-free process
Planning Permission
doesn't have to be complicated.
If you're like most homeowners or business owners, the planning process feels overwhelming.
Do I even need approval?
Will my application be rejected?
How long will this take?

We hear these questions every day. That's why we built Plandome — to take away the confusion, handle the paperwork, and give you the best chance of approval the first time around.
Everything you need,
in one place.
From start to finish, we support you at every stage of your project.

Planning Applications
Extensions, loft conversions, garage conversions, change of use.

Feasibility Studies
Understand what's possible before you commit.

Building Control Applications
Ensure your project complies with regulations.

Tender Drawings & Packages
Clear, professional documents for smooth delivery.

CGI & Interior Design
Visualize your project and bring it to life.
Why thousands trust Plandome
Nationwide Knowledge
Local insight + national experience across England & Wales.
Affordable & Transparent
Fixed, competitive pricing with no hidden fees.
High Success Rate
Our applications are carefully prepared for approval.
Fast Turnaround
We work quickly so your project doesn't stall.
End-to-End Support
From feasibility to interior design, everything under one roof.
Here's what our clients say

"Effortless Loft Conversion"
"Plandome handled everything for my loft conversion. They explained the process clearly, managed the application, and we got approval first time!"
Sofia - Homeowner - London


"Fast, Affordable Planning"
"As a business owner, I was worried about delays. Plandome made it fast and affordable — they're now my go-to for all planning needs."
James - Restaurant Owner - Manchester

See how we've helped projects like yours
From single extensions to multi-unit developments, we've guided hundreds of applications to approval. Browse our case studies to see how we turn planning challenges into success stories.

Loft Conversion Success
How we secured approval for a complex London loft conversion in just 8 weeks.

Commercial Change of Use
How we secured approval for a complex London loft conversion in just 8 weeks.

Double Extension Approval
Two-story extension in conservation area approved first time.
Got questions? You're not alone.
Many people aren't sure if they even need planning permission or what happens if they apply and get refused. Our FAQ section breaks it all down in plain English, so you can move forward with clarity.
Do I need planning permission for my extension?
Most extensions require permission, but there are exceptions under Permitted Development Rights...
What happens if my application is refused?
Don't panic! Refusals can often be overturned with the right approach and amendments...
How long does the planning process take?
Standard applications take 8 weeks, but we can help expedite with proper preparation...
How much do planning applications cost?
Costs vary by project type and complexity. We offer transparent fixed pricing...
Ready to get your project approved?
Don't let planning delays hold you back. Whether it's your home, your business, or a new development, we'll help you move forward with confidence.
Making planning permission simple and stress-free across England & Wales.
Plandome is the planning practice of WBM Property Investments Ltd, simplifying planning permission across England & Wales and making property development smooth and hassle-free.
Registration Number : 13182289
Office Address : 1 Market Hill, Calne, England, SN11 0BT


Facebook
Instagram
X
LinkedIn
Youtube