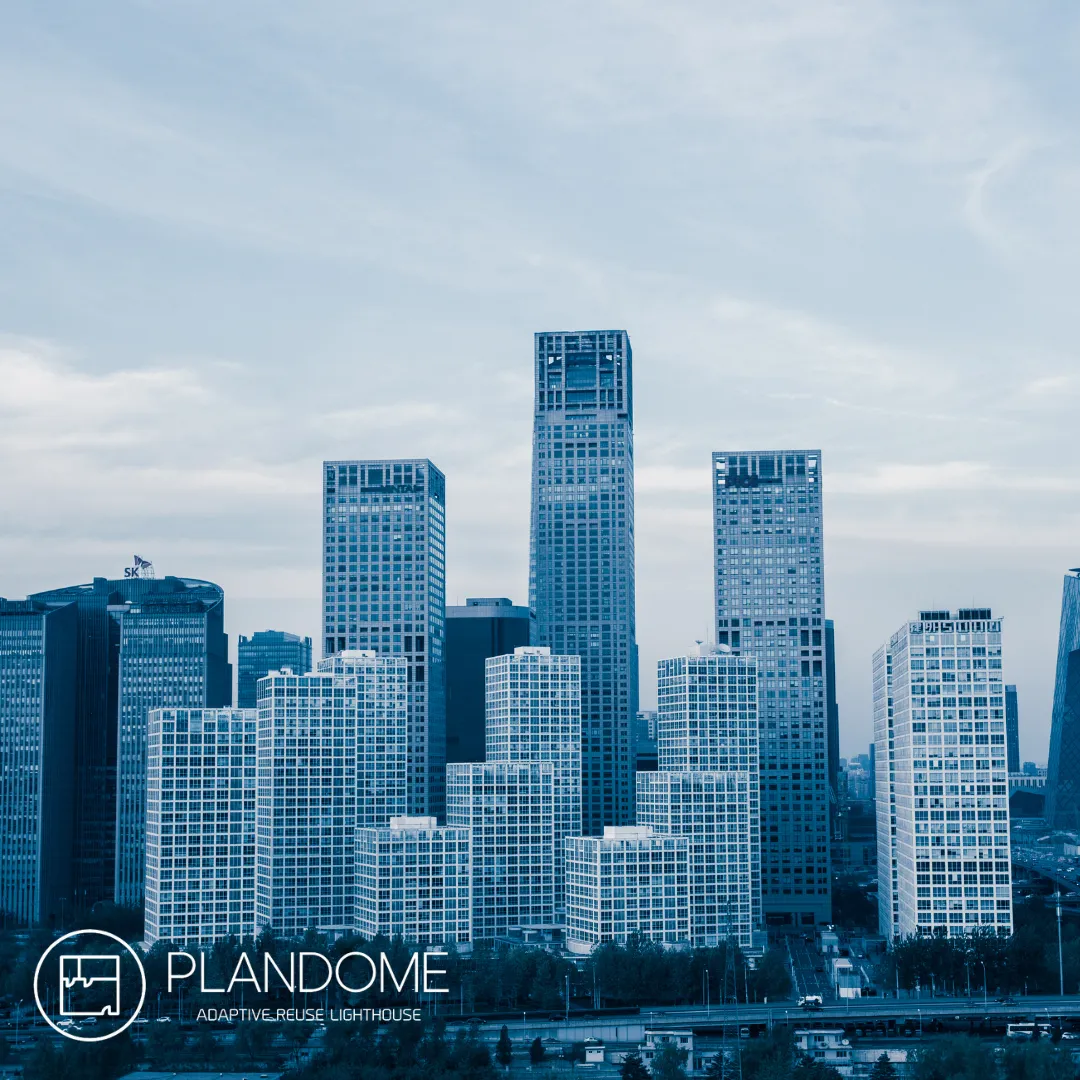
How Commercial-to-Residential Conversions Revitalize Underused Buildings and Boost Urban Growth
Introduction
Neglected and underused commercial spaces often drag down the energy and appeal of urban neighborhoods. However, transforming these properties into homes through commercial-to-residential conversions offers an innovative solution. These projects not only address housing shortages but also breathe new life into communities, foster local economic growth, and promote urban regeneration.
In this guide, we’ll explore how revitalizing underused buildings through adaptive reuse benefits neighborhoods, residents, and local economies.
1. Making Vacant Spaces Useful Again
Empty offices, retail shops, and warehouses often create eyesores that reduce a neighborhood’s vibrancy. Converting these spaces into residential units has a positive domino effect:
Increased Foot Traffic: New residents bring energy and movement to formerly quiet or neglected streets.
Support for Local Businesses: Restaurants, cafes, and shops thrive when there’s a steady stream of customers.
Community Engagement: Bringing residents into previously unused spaces fosters a renewed sense of community.
Example: A row of empty shops in Liverpool was transformed into modern flats, resulting in a 40% increase in foot traffic to nearby small businesses.
2. Attracting New Residents and Talent
Commercial-to-residential conversions create new housing options in urban zones where space is scarce. These projects:
Attract Young Professionals: Proximity to workplaces, amenities, and cultural hubs appeals to professionals seeking convenience.
Draw in Families and Students: Affordable housing solutions help diverse groups settle in city centers, boosting the vibrancy of neighborhoods.
Promote Economic Diversity: A broader mix of residents encourages local businesses to offer varied services and experiences.
Stat: Cities like Manchester and Birmingham have seen an influx of young professionals and students due to well-executed property redevelopments.
3. Encouraging Mixed-Use Developments
Mixed-use neighborhoods blend residential, commercial, and public spaces to create walkable, self-sufficient communities. Benefits include:
Reduced Commuting: Residents can live, work, and shop within the same area, minimizing travel time.
Improved Sustainability: Walkability lowers car dependence, reducing traffic and carbon emissions.
Stronger Sense of Place: Combining homes, shops, and services fosters vibrant and connected urban zones.
Example: A former office building in London was redeveloped into a mixed-use space with apartments, ground-floor cafes, and retail stores, turning the area into a bustling hub.
4. Delivering Long-Term Economic Benefits
Revitalizing underused buildings stimulates economic growth and increases property values:
Higher Property Values: Adaptive reuse improves the visual appeal and functionality of properties, boosting their market value.
Increased Tax Revenues: More residents contribute to higher council tax revenue, which can be reinvested into infrastructure, parks, and services.
Infrastructure Upgrades: Redevelopment projects often lead to improvements in roads, public transport, and community spaces.
Stat: Studies show that redeveloped commercial areas can lead to a 20-30% rise in local property values within five years.
Conclusion
Commercial-to-residential conversions are more than just a property investment trend—they’re a powerful tool for urban regeneration. By turning vacant spaces into vibrant homes, these projects breathe new life into communities, attract diverse residents, and drive economic growth.
Whether you’re an investor, developer, or city planner, revitalizing underused buildings can create sustainable, thriving neighborhoods for future generations.
Ready to transform an underused property and contribute to urban growth? Download our free “Revitalization Guide” or contact us for expert consultation today. Let’s work together to create spaces that inspire and uplift communities!
